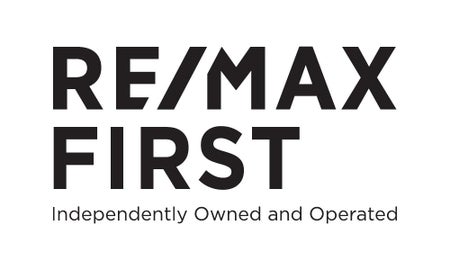This stunning custom home has it all – including exquisite design elements, layout, and a great location in one of Calgary’s best communities. Built in 2011, this three-story home boasts 3400 sq ft of above-grade space. Impressive stonework surrounds the front entry way, including access to the lower-level walk up – perfect for a home-based business. Stepping inside you’ll immediately notice the open airy feel to the main level, with unique architectural elements throughout that help define the various spaces. Rich hardwood floors throughout the main level bring a classic warmth, complementing the contemporary design style. A beautiful living room with an elegant fireplace welcomes you. An adjacent formal dining area is ideal for hosting dinner parties and family gatherings. As you move towards the back of the home, you’ll find an office nook that also acts as divider between the dining area and the kitchen. The sizable kitchen is a chef’s dream - high end appliances including a Wolf Gas stove and Sub-Zero fridge, custom cabinetry with plenty of storage, granite countertops and more. There’s a wonderful kitchen island eating bar as well as a breakfast nook – perfect for a busy family on the go. Beyond the kitchen a welcoming den/family room with a charming fireplace awaits – curl up with your favourite book or a glass of wine and unwind after a long day. You’ll also love the natural light the large windows and doors to the backyard provide. Upstairs you’ll find three large bedrooms & generous sized Den. The main bedroom is a lovely oasis. Spacious and bright, it includes a double-sided fireplace and a spa like ensuite. Relax your cares away in the deep soaker tub or the luxurious rainfall shower. Double vanities provide excellent storage and lots of space to prepare for your day. The second level also features two more bedrooms, a full bath, and a bonus room. You’ll also enjoy the convenience of upstairs laundry. The third floor has an exceptional loft area and front and rear balconies with spectacular mountain and city views. It is an amazing space with unlimited potential – art studio, exercise area, entertainment space – so many possibilities to suit your lifestyle! The lower level includes 2 bedrooms and a full bath – good for overnight guests or for use as a work from home space. A big entertainment area including a wet bar and wine room is ready for you to watch the game with friends or spend time with family. The south facing backyard is perfect for having the neighbours over for a BBQ or relaxing on your sunny patio. It also gives you access to the laneway and garage. This home is located just steps from trendy restaurants and shops, popular parks and playgrounds, recreation facilities and the Guiffre Family library branch. You won’t want to miss the opportunity to own an exceptionally designed home in this highly sought-after community.
| Address |
2035 29 Avenue SW |
| List Price |
$1,499,000 |
| Sold Price |
$1,412,500 |
| Property Type |
Residential |
| Type of Dwelling |
Detached |
| Style of Home |
3 Storey |
| Area |
Calgary CC |
| Sub-Area |
South Calgary |
| Bedrooms |
5 |
| Bathrooms |
4 |
| Floor Area |
3,385 Sq. Ft. |
| Lot Size |
4058 Sq. Ft. |
| Year Built |
2011 |
| MLS® Number |
A1255127 |
| Listing Brokerage |
RE/MAX FIRST
|
| Basement Area |
Finished, Walk-Out To Grade |
| Postal Code |
T2T 1N4 |
| Zoning |
R-C2 |
| Site Influences |
Back Lane, Back Yard, Clubhouse, Schools Nearby, Shopping Nearby, Park, Playground, Pool, Sidewalks, Street Lights, Tennis Court(s) |
