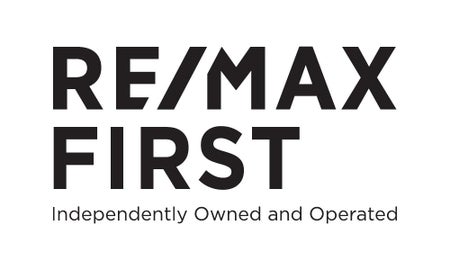This charming Varsity Estates executive home combines timeless style with an abundance of family-friendly features. Upon entering the home, you will immediately feel welcomed by the home’s classic and comfortable elegance. Warm wood accents give this large home a cozy feel throughout. As you enter the living room, you will immediately note the abundance of natural light . A beautiful fireplace is framed by custom built-ins. The seating area is perfect for relaxing with a good book or socializing with friends. Working from home? The main level also has a convenient and separate den/home office space. Love to cook and entertain? The HUGE gourmet kitchen is a show-stopper! It has everything you need whether you are feeding the family or hosting a dinner party. Upscale appliances, a large island with gas countertop stove, and endless granite countertops are surrounded by rich custom cabinetry. You will never have to worry about space for storage in this kitchen! There is also dining area, as well as an island eating bar for quick meals on the go.Four spacious bedrooms can be found on the upper-level – a rare find in both today’s market and in this sought after community. The master bedroom is the perfect spot to unwind after a long day and includes an amazing ensuite complete with an oversized shower and an gorgeous soaker tub. Dual vanities, stunning cabinetry and an abundance of counterspace complement the open, airy space. Three additional large, bright bedrooms and a stylish 4 piece bathroom are ready to accommodate your family’s needs. The lower level is a great space to entertain or spend quality family time, with a movie night or catching the game on TV. There is plenty of room for a games table, craft area or play space. An additional bedroom and bathroom are perfect for visitors.This home features a big, tree-lined backyard with a seating area and firepit. Just a few steps beyond the backyard you’ll find a great park with a playground. The Bow River Pathway system and Bowmont Park are also just minutes away. This home is conveniently located close to a number of amenities including Market Mall, both the Foothills and Children’s hospitals and recreation facilities. It truly has everything your family could want
| Address |
344 Varsity Close NW |
| List Price |
$1,248,000 |
| Property Type |
Residential |
| Type of Dwelling |
Detached |
| Style of Home |
2 Storey |
| Area |
Calgary NW |
| Sub-Area |
Varsity |
| Bedrooms |
5 |
| Bathrooms |
4 |
| Floor Area |
2,492 Sq. Ft. |
| Lot Size |
10075 Sq. Ft. |
| Year Built |
1972 |
| MLS® Number |
A1188213 |
| Listing Brokerage |
RE/MAX FIRST
|
| Basement Area |
Finished, Full |
| Postal Code |
T3B 2Z1 |
| Zoning |
R-C1 |
| Site Influences |
Golf, Lawn, Landscaped, Schools Nearby, Shopping Nearby, Playground, Private, Sidewalks, Street Lights, Tennis Court(s) |
