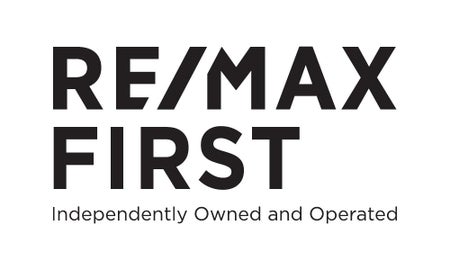This charming Woodbine 4 level spilt home is well cared for and has lots of potential for your growing family. The welcoming main level features a spacious and airy living room with a brick fireplace - great for relaxing at the end of the day. The kitchen is warm and bright, with stainless steel appliances and rich wood accents. Host family dinners in the adjacent dining space, which opens out to the beautiful backyard.Situated on a corner lot, the home’s sunny south-facing backyard is a gardener’s dream. You’ll find plenty of opportunities to get your hands dirty and grow your favourite flowers and vegetables in the numerous flower beds and boxes. This outdoor oasis also features an amazing deck and seating area; it’s the perfect summer space for relaxing with a book or entertaining friends. The lower level features a large family room with a fireplace – great for playtime, entertaining or family movie night. There is also a convenient walk-up access to the backyard. Along with the laundry room and an additional bathroom, you’ll find an incredible amount of storage space in the lowest level of the house. Upstairs on the top level this home features three bedrooms including a spacious primary with ensuite. All the bedrooms are rich with natural light which complements the classic wood finishing’s. For added convenience, this level also has a 4 piece bathroom. You really can’t beat the location for this well maintained family home. You and your family will be minutes away from endless adventures in Fish Creek Park as well as a school, athletic amenities, dog parks and playgrounds. The Southwest BRT is just around the corner and will get you to places like Southland Leisure centre, Rockyview Hospital, Mount Royal University and Downtown in a flash. The neighbourhood also features a plaza with a number of stores and shops to fit your needs. With easy access to Anderson Road and the southwest ring road, you’ll also find getting in and out of the city a breeze.
Address
115 Woodmont Crescent SW
List Price
$455,000
Property Type
Residential
Type of Dwelling
Detached
Style of Home
4 Level Split
Area
Calgary S
Sub-Area
Woodbine
Bedrooms
3
Bathrooms
3
Floor Area
1,205 Sq. Ft.
Lot Size
6587 Sq. Ft.
Year Built
1980
MLS® Number
A1137801
Listing Brokerage
RE/MAX FIRST
Basement Area
Partial, Partially Finished
Postal Code
T2W 4G8
Zoning
R-C1
Site Influences
Corner Lot, Garden, Golf, Lawn, Landscaped, Schools Nearby, Park, Playground, Sidewalks, Street Lights
