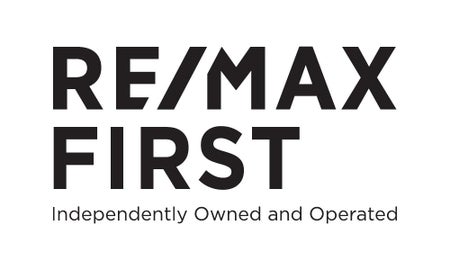C/S in 1 Day!This immaculate Signal Hill home is the perfect blend of style, comfort and functionality. The attention to design is evident even before you enter, with beautiful detailed stonework and landscaping. The interior of the home is bright and airy, with an abundance of natural light coming through the many windows throughout. A separate office, perfect for privacy while working from home, is just off the entrance way. Hardwood floors and thoughtful design elements bring a classic elegance throughout the house. Further in to the home, you’ll find a beautiful and large kitchen, with an island eating bar and spacious seating area. Updated light fixtures, a new Miele dishwasher and other recently added design features make this a great space for both entertaining and keeping up with busy family life. The kitchen also shares a beautiful three-way fireplace with a comfortable living room area where you can relax after a long day. A grand staircase leads you upstairs where you will find a bright, gorgeous bonus room with stunning mountain views. A spacious master bedroom combines style with comfort – making is a great spot to get away from it all. With a walk-in closet and spa like ensuite including a separate deep corner tub, this space has everything you need to unwind. Two additional bedrooms and a four piece washroom complete this home’s beautiful upper level. The lower level boasts a gorgeous built-in entertainment unit surrounding a cozy fireplace in a casual family room space – great for family movie nights or watching the game with friends. You’ll also find two additional bedrooms and a four piece bathroom, perfect for guests. A number of recent design updates have been made throughout the home, including fixtures, fans and more, adding to the already numerous styling and convenience features of the home. This location is a quick drive to downtown, close to walkways and bike paths, parks, schools and other amenities. You won’t want to miss the opportunity to check out this listing – it won’t last long!
Address
258 Sienna Park View
List Price
$675,000
Property Type
Residential
Type of Dwelling
Detached
Style of Home
2 Storey
Area
Calgary W
Sub-Area
Signal Hill
Bedrooms
6
Bathrooms
4
Floor Area
2,204 Sq. Ft.
Lot Size
5339 Sq. Ft.
Year Built
2002
MLS® Number
A1104294
Listing Brokerage
RE/MAX FIRST
Basement Area
Finished, Full
Postal Code
T3H 3L2
Zoning
R-1
Site Influences
Landscaped, Schools Nearby, Shopping Nearby, Park, Playground, Pool, Sidewalks, Street Lights, Tennis Court(s)
