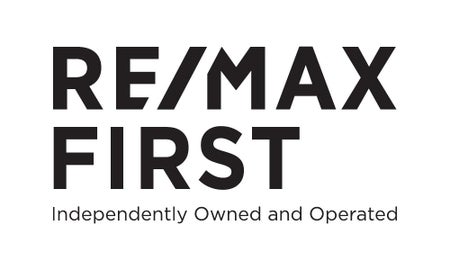SOLD in 4 days. Stunning Newly built custom Estate in Upper Mount Royal. This ultra-luxury home was designed by Dean Thomas group and interior design completed by Paul Lavoie Group . Tastefully finished to perfection and is a beautiful setting for family living and entertaining. Jaw dropping details and architectural features include a 20 foot fireplace finished in custom tile slab, coffered ceiling detail in the dining room complete with a custom designed metal dividing screen. Quality high end finishes throughout such as custom all-wood cabinetry , top of the line appliances including Sub-Zero fridge & Wine Fridge in butler’s pantry, Wolf stove and warming drawer, complete with 15 foot kitchen island with water fall quartz slab. Master bedroom features include his and her closets and lavish spa like ensuite with heated marble floors and grohe & Toto fittings. Each bedroom upstairs complete with walk in closet and ensuite. Cutting edge technology & automation throughout the home with Lutron lighting package, audio speakers inside and out all accessible from your smart phone and automatic remote control blinds in great room. Its seamless indoor and outdoor living space with folding window panels off the kitchen set the stage for an ultimate retreat and entertainment paradise in your parklike backyard with Sunny SOUTH exposure. Enjoy warm summer days or cool evenings by the covered stone fireplace with nearby built in BBQ. The entertainment ready basement is complete with media area, wet bar, and walk out area to a covered private hot tub. Never shovel snow again with heated driveway and stairs. This estate home is nothing short of special and is finished with the highest quality materials. Don't miss out on the opportunity to make this dream home yours and enjoy all that the luxury lifestyle has to offer. Enjoy the Video.
| Address |
1113 Valois Ave SW |
| List Price |
$3,400,000 |
| Type of Dwelling |
Detached |
| Area |
Calgary CC |
| Sub-Area |
Upper Mount Royal |
| Bedrooms |
4 |
| Bathrooms |
5 |
| Floor Area |
3,756 Sq. Ft. |
| Lot Size |
.25 ac Sq. Ft. |
| Year Built |
2018 |
| Listing Brokerage |
RE/MAX First
|
| Basement Area |
1460 |
| Postal Code |
T2T 1L4 |
| Zoning |
Zone CC |
| Tax Amount |
$16,036 |
| Tax Year |
2019 |
| Pets |
No |
| Features |
Bar, Central Vacuum, Double Vanity, High Ceilings, Open Floorplan, Pantry, Steam Room, Storage, Vaulted Ceiling(s), Walk-In Closet(s), Wired for Data, Wired for Sound |
